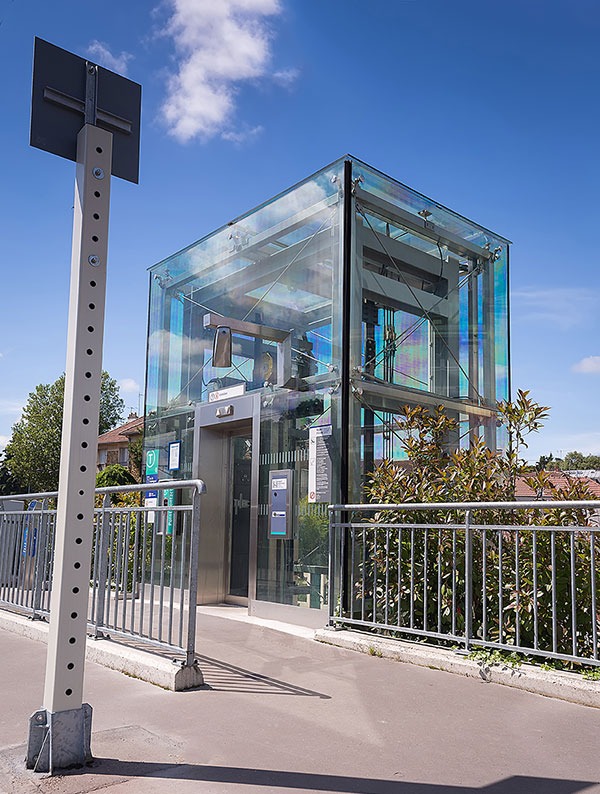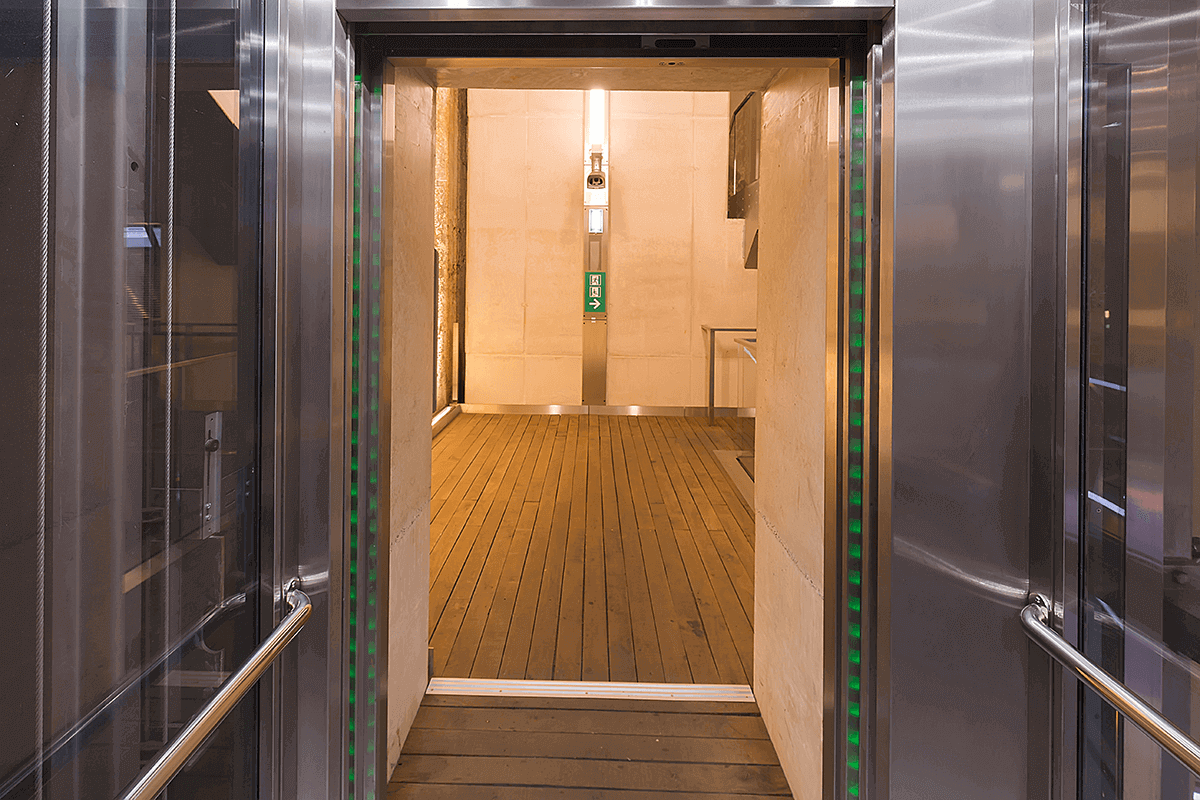Lift structures
Solutions in existing buildings
Self-supporting structure
Projects in existing buildings usually require the use of separate structures, which can be self-supporting or supported by the building itself. These structures can also be installed in new-builds, and either indoors or outdoors as desired
Self-supporting structure
Projects in existing buildings usually require the use of separate structures, which can be self-supporting or supported by the building itself. These structures can also be installed in new-builds, and either indoors or outdoors as desired

Custom design
Every one of our structures is made to measure to suit the dimensions of the lift. In each case, our engineers carry out a study of where the structure will be installed, the number of floors, the environmental conditions and other requirements so that we can provide a totally customised solution.
Wide range of colours
Wide range of colours, as well as a choice of options in cladding or glass.
Load-bearing beams
Load-bearing beams available on request.
No welding required
Extensive selection of accessories available
Fast and safe assembly
Our elevator structures have a modular design and are supplied with highly detailed manuals and diagrams that facilitate their installation and allow our customers to save time and money in the elevator assembly process.
Solutions in timber
Solutions available for buildings built in timber.
Indoor or outdoor installation
Range of profiles available
Loads are transmitted straight down to the shaft pit
Require a minimum of contruction work
Quality and strength
We can supply the entire structure or we can adapt our lift to an existing structure. Our modular structures can be fitted with a wide range of finishes and can be clad with metal sheeting or laminated glass panels.
Our structures comply with current standards and regulations.
They are certified for their capacity to resist the variable loads exerted by the lift car and the structure itself. The resistance capacity of the cladding panels is certified as in accordance with the European standard EN 81-20.
Quality and strength
We can supply the entire structure or we can adapt our lift to an existing structure. Our modular structures can be fitted with a wide range of finishes and can be clad with metal sheeting or laminated glass panels.
Our structures comply with current standards and regulations.
They are certified for their capacity to resist the variable loads exerted by the lift car and the structure itself. The resistance capacity of the cladding panels is certified as in accordance with the European standard EN 81-20.

